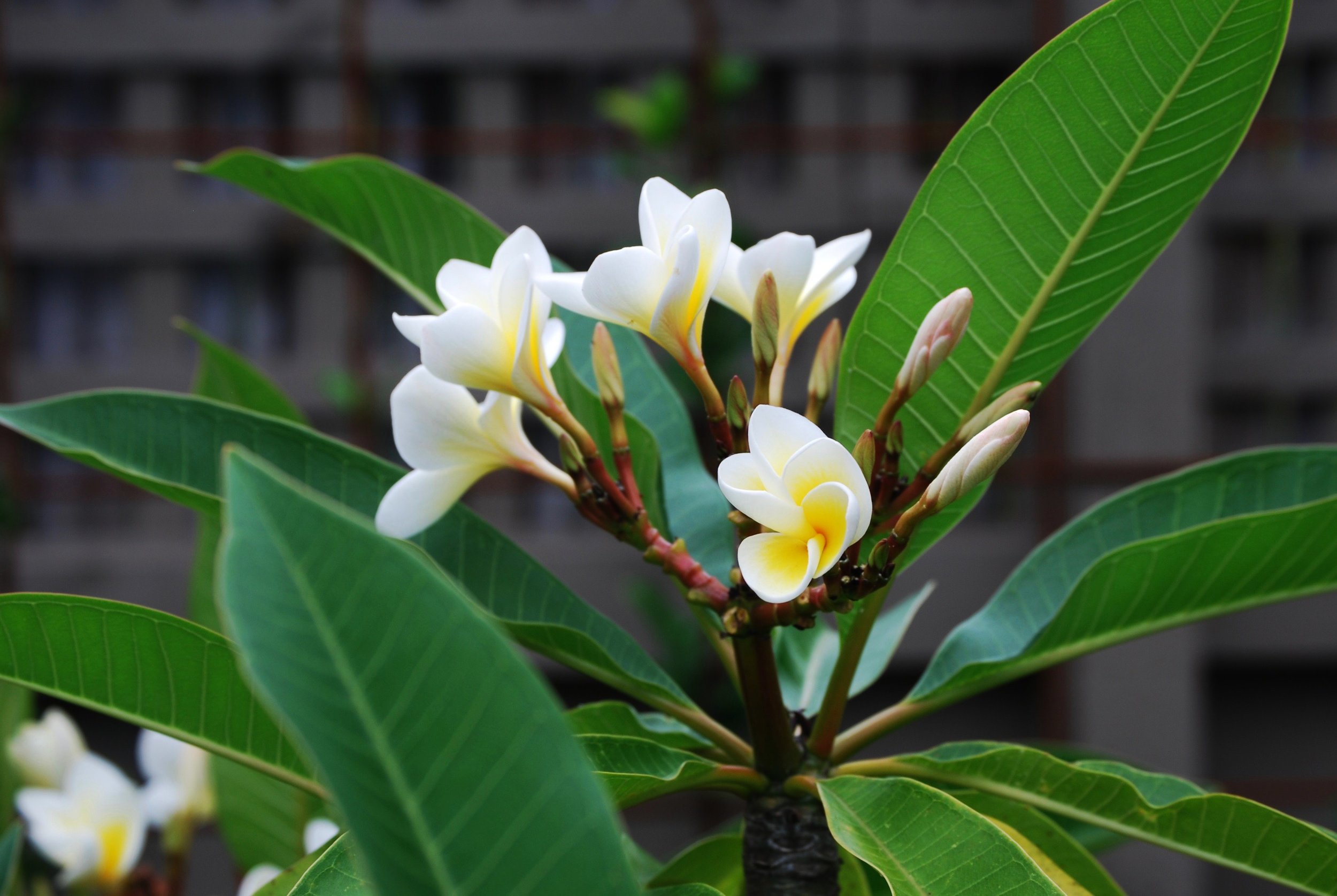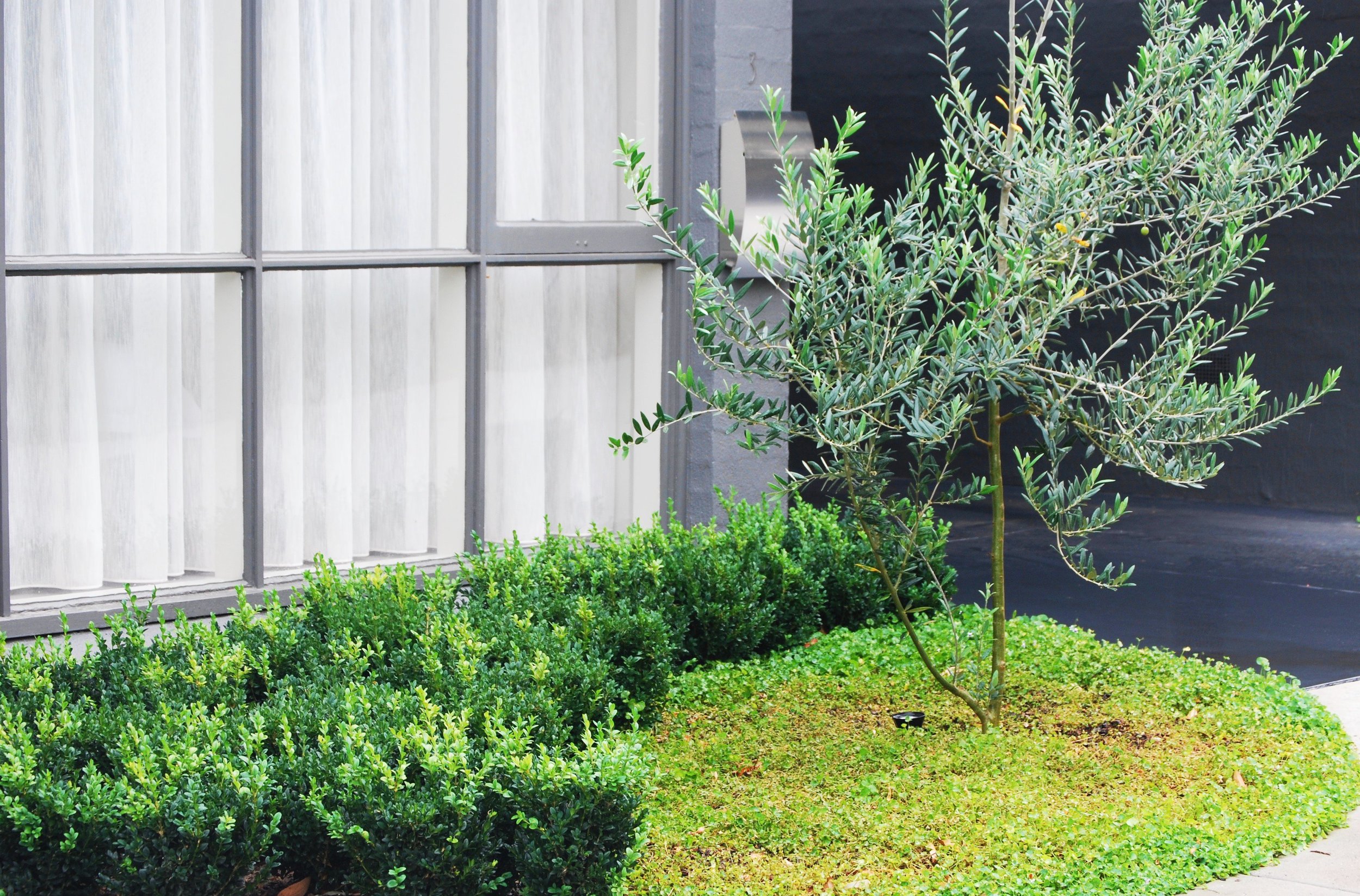




Courtyard style
When I first met the owners of this two bedroom flat in a leafy bayside suburb, they were in the middle of major renovations. Most of the floor was missing and many of the walls were in various stages of migration. When they were finished there would be almost nothing left - apart from the front windows - to give any indication of its original 1960’s construction.
The brief was clear, they wanted a courtyard to complement the high spec interiors and their minimalist decor.
They also needed the garden to be highly functional, giving them a secluded space to entertain and relax.
The original garden was about half a meter below floor level, this made access difficult and the garden feel small. To allow flow from indoors to out we designed a deck. Many people faced with the same small space would feel the need to deck the entire garden, thinking that garden beds would waste space. Personaly I couldn’t think of anything worse! too much deck would feel exposed and unwelcome. Instead we raised the garden beds to floor level. One generous bed to grow a shade tree and a smaller bed to give balance to the composition. We also added gardens along the fence to grow Star Jasmine on wire mesh - eventually clothing the entire courtyard with a wall of green.
The client also wanted a feature in the garden, something to draw your attention and invite you outside.
An outdoor fire place was the solution.
As well as providing a focal point in the garden the fire provides warmth for year round entertaining.
The planting is simple with a block of English Box under the Frangipani and ornamental grasses in the other beds to soften the minimalist lines of the garden and home. Eventually the tree will grow to shade the home from the afternoon sun. The walls of Star jasmine and English Box will be clipped to maintain the clean lines of the design, and the inbuilt bench will appear to merge with the hedge. To complete the garden we dressed the front garden with a sweep of English box and a feature Olive tree.
“The results achieved in my garden by Stephen and his team are spectacular.
Stephen was meticulous with his research of the site, my needs and my personality. This was then cleverly translated in a design which went well beyond my expectations.
As an Operations Manager by trade it is not often that I come across projects which are flawless from concept to execution. This however was one of them.”

