
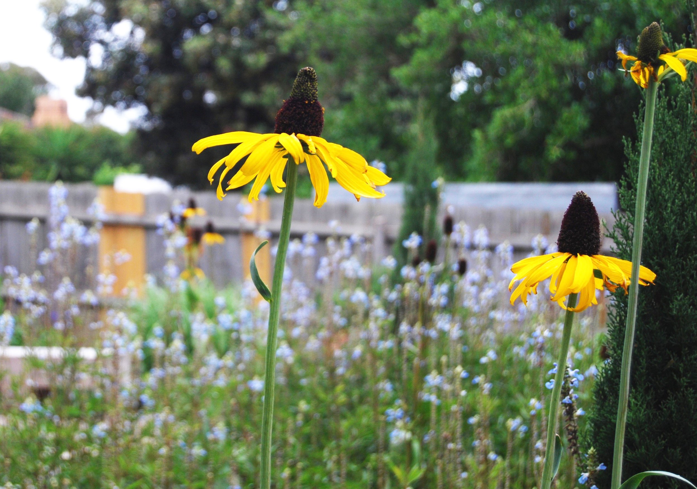
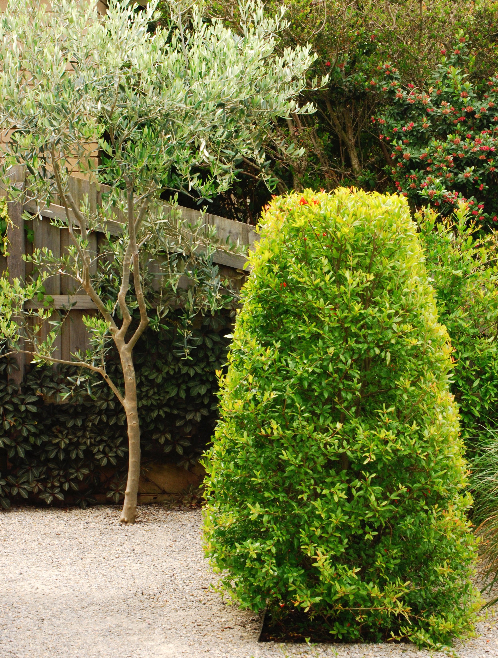
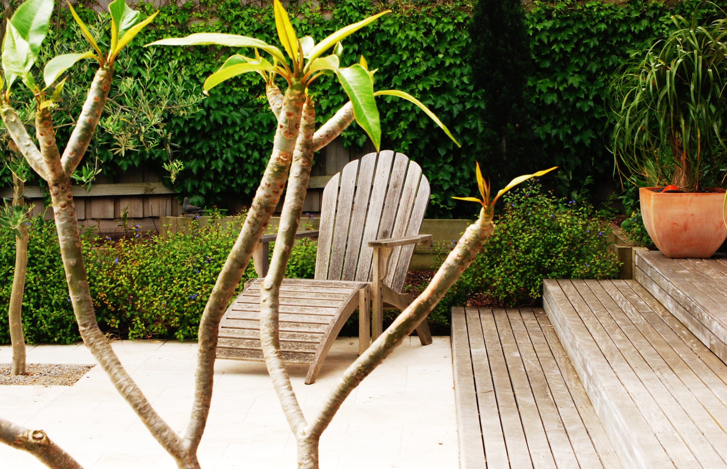
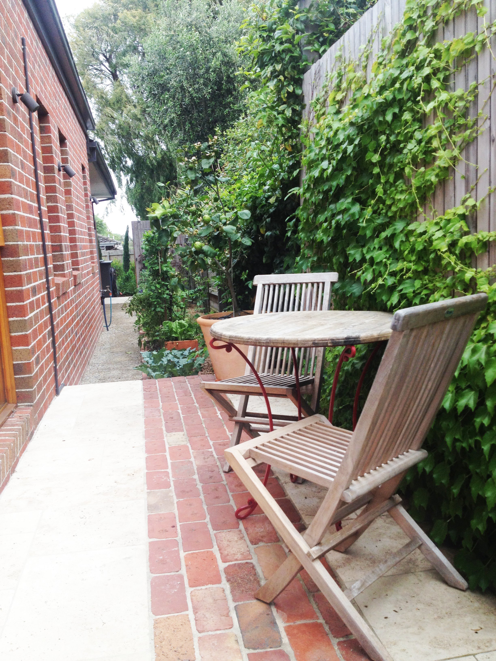
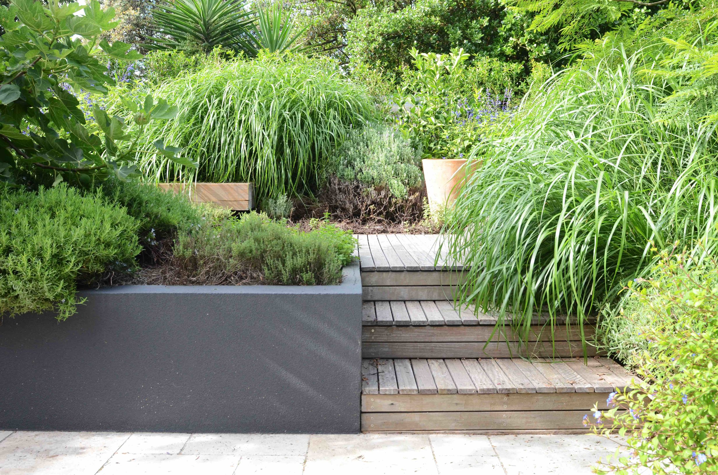
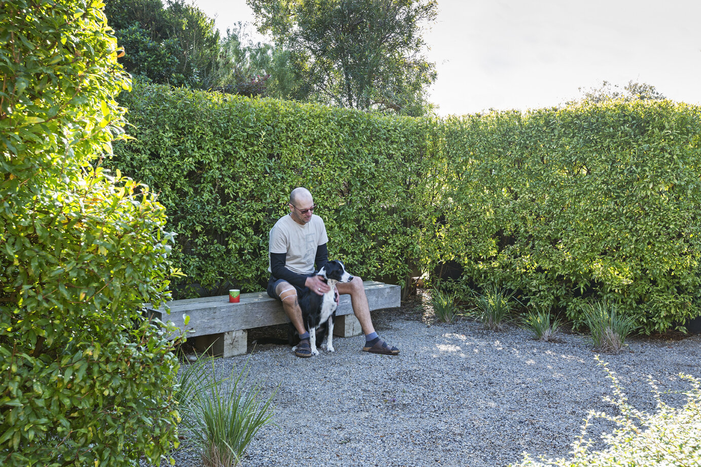
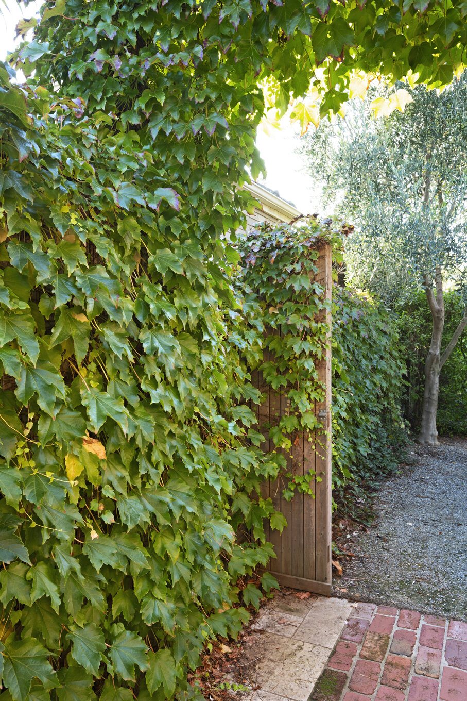
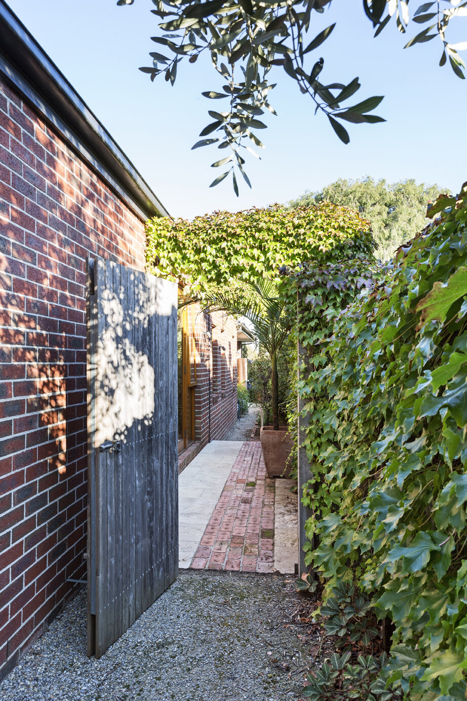

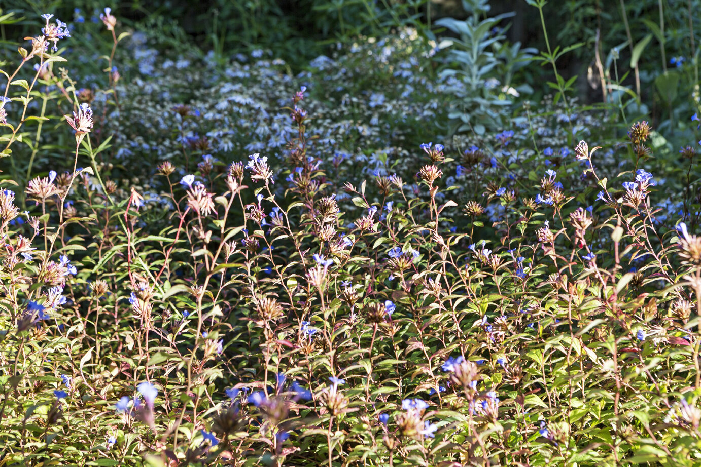
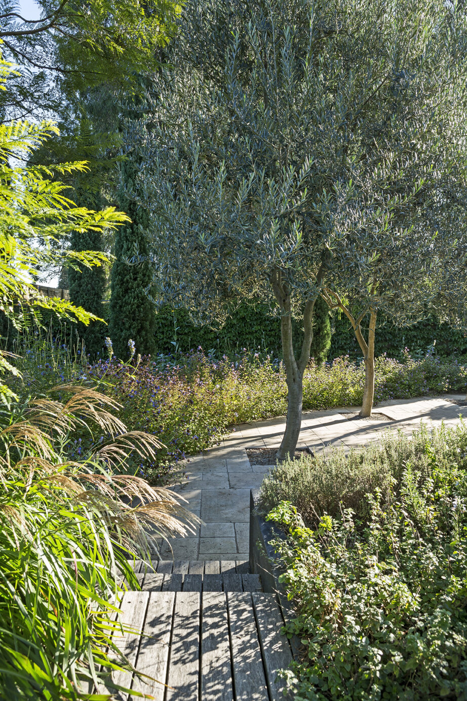
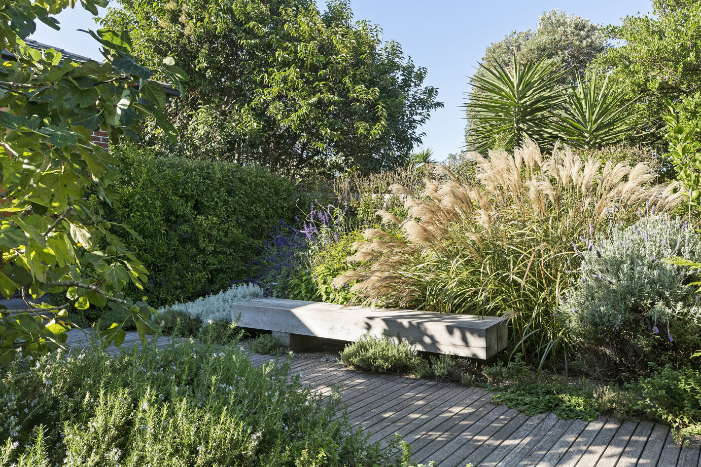
The design approach with a new block is very different then when updating an existing garden. Projects that start with a blank canvas lack context and visual cues.
I feel that I need to build the story from scratch. To imagine a space that dose’t exist is a challenge. I was lucky to have clients that had strong ideas so we were able to build the story together. The plants they loved (figs and olives) were productive and others like the pencil pines were growing next door. We were able to develop a strong link between the house and the surrounding gardens- giving the vacant site a context. It is important to link the house with the street however the owners also wanted some privacy particularly from the dreaded door to door salesmen.
A sweeping curve of timber bollards direct visitors to the front gate. The bollards create a translucent screen visually protecting the house from the street while maintaining a sense of openness and connection to the neighbours. From the front garden a lone olive indicates the direction we should take to explore the garden. We move down the north side of the property to a lush and productive kitchen garden. Moving through a narrow gate we come across the back garden. The west facing garden is divided in two. The garden off the living rooms provides a semi-shaded nook. The Olives will provide shelter from the afternoon sun and screening from the views next-door. The adjacent courtyard is filled with light and links to a meditation/yoga room of the house. The deck stretched into the garden inviting a feeling of contemplation. Hardy perennials provide colour and movement-a place to site and feel a part of the garden.
“Having decided to build a complete new house on an entirely empty block within an established residential area, we engaged Stephen as soon as the preliminary drawings for the new dwelling were created. This was with the intention to give Stephen not only as much time as possible to design the future garden, but also to allow him to provide inputs to the actual building plans where relevant from a garden-design perspective, e.g. placement and size of windows and external doors, external light- and power-points, water-tank, taps and irrigation.
Our key objectives for the garden-to-be were: use of native and drought-tolerant plants, privacy and shielding from overlooking by neighbours, having an area (un-accessible to our dog!) for fruit and vegetable growth, as well as low-maintenance overall. Stephen‘s design seamlessly combined these requirements, and we are extremely happy with how he has translated seemingly bold ideas (e.g. no lawn, massive wooden bollards in lieu of front fence) into a very attractive reality. Apart from the fantastic outcome, what stood out in the overall process were Stephens dedication and effort he put into design and build, and the quality of contractors he engaged to undertake the actual work. Stephen also continues to support us in the ongoing establishment of the garden. In summary we are very happy with having chosen Stephen for this work, would not hesitate to engage him in the future, and can highly recommend him for similar undertakings.”

