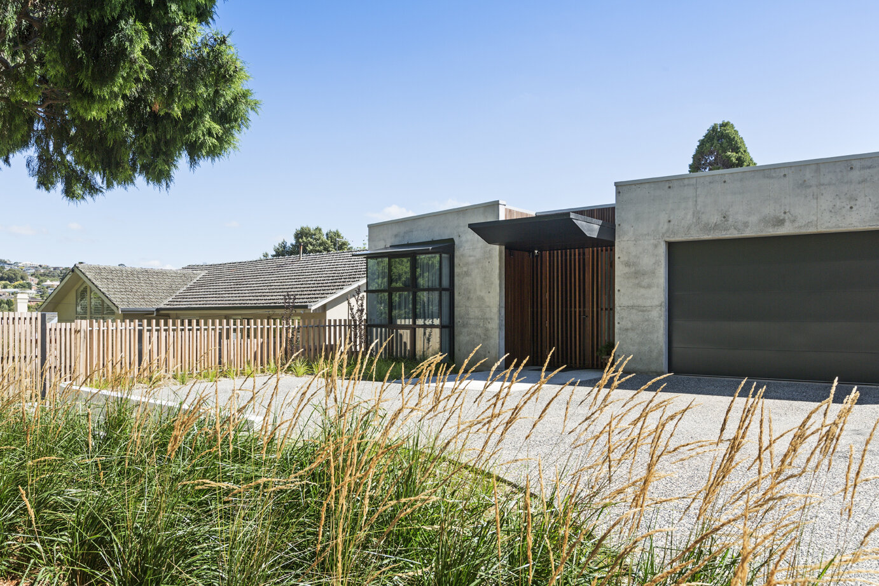
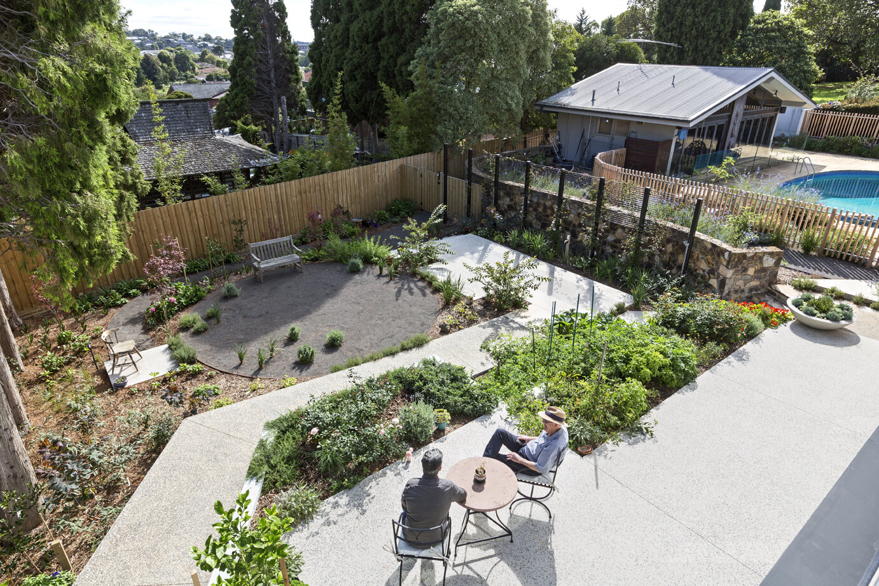
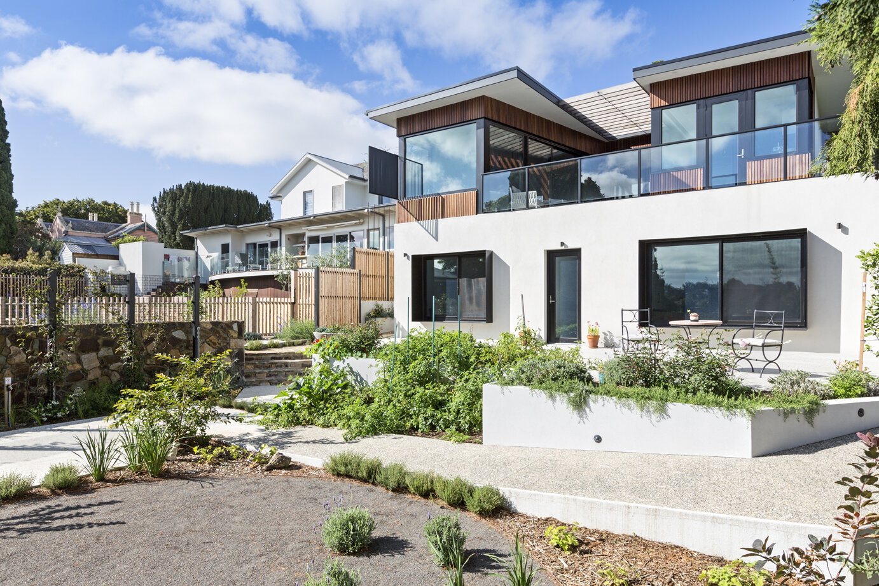
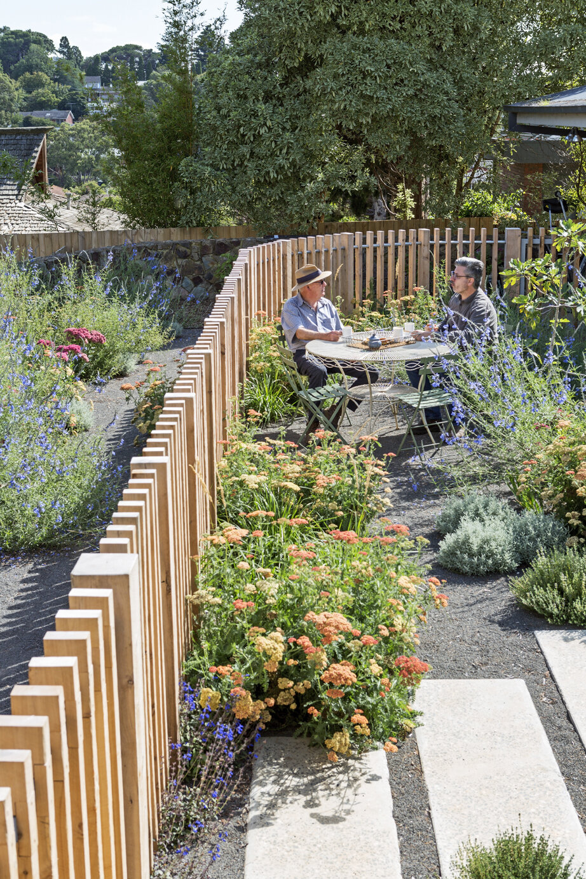
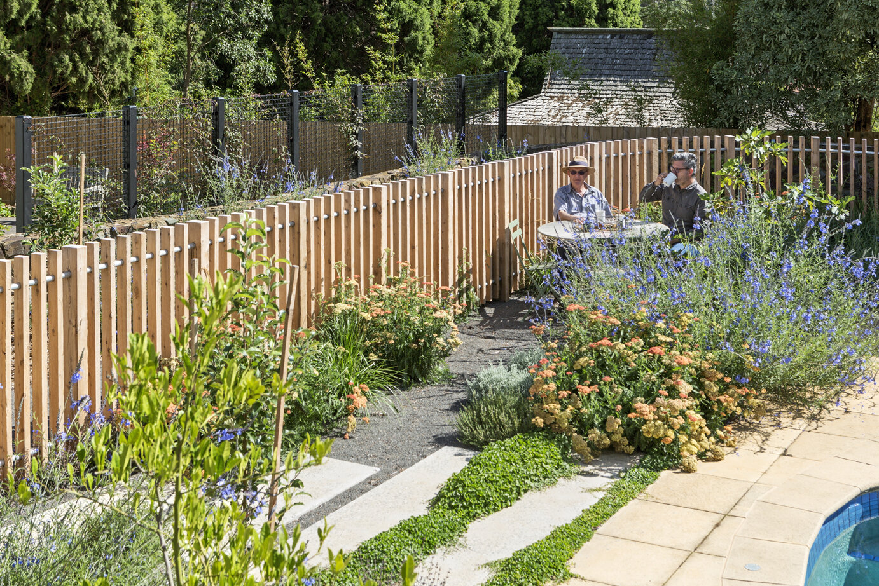
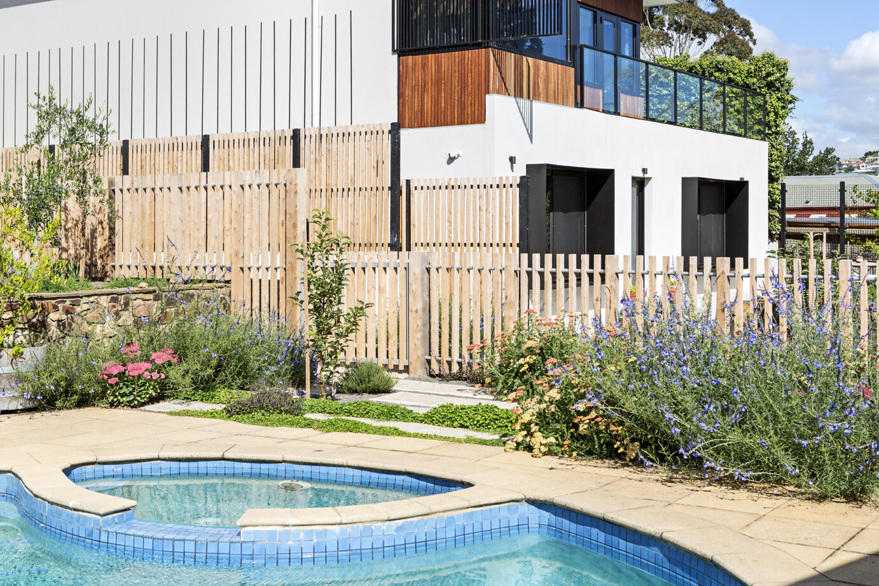
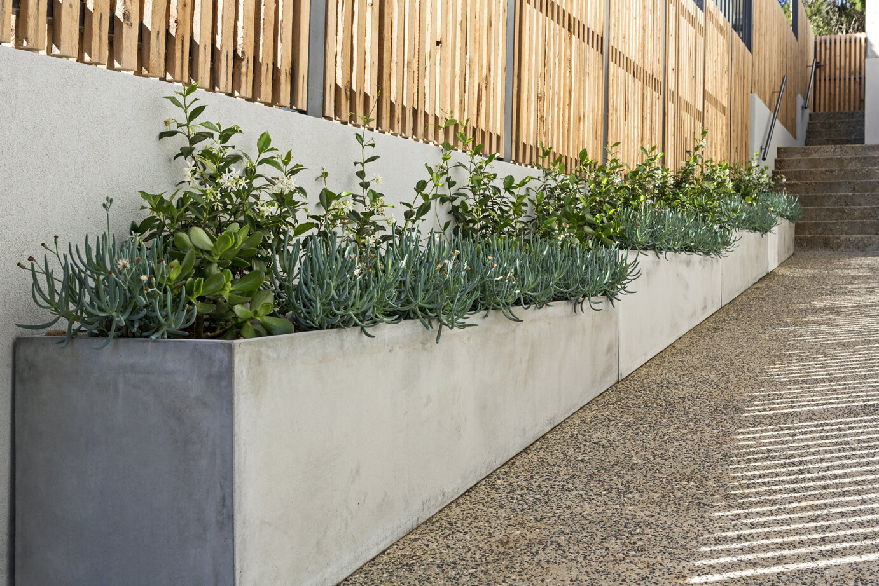
It is not often that you get to design a garden for three generations of the one family. Jenny and Andrew decided to subdivide for Jennys parents to build their dream home. The brief was to create two interconnected gardens with the option of dividing the properties down the track as needed. Jenny’s parents, Barry and Judy, were building a sleek postmodern home and needed a garden that connected the house to its surroundings as well as provided space for growing herbs and vegetables.
The property is in an older part of Geelong, with amazing views to the north and surrounded by old traditional gardens. It is important to get the balance right between the heritage of the site and the new sleek concrete construction. To achieve the balance, the paving and retaining walls are designed to visually connect with the materials of the home, whilst the planting is designed to connect with the borrowed landscape. Built on a steep sloping block, easy access to the garden is also important, therefore the garden is split into two terraces, connected with a gently sloping ramp. The terrace closest to the house is filled with herbs, vegetables and a lemon tree, with the lower terrace filled with flowering plants including Star Jasmin, Crepe Myrtles and Hydrangea.
Timber battens are used extensively to create a translucent boundary between the properties, so it makes sense to continue the timber batters to create the pool fence. An existing stone wall forms the lower boundary between the two gardens and is a feature of both spaces. In order to avoid compromising the beauty of the stone wall, we set the pool fence 2.5m off the boundary; this creates a relaxing nook in the garden for Jenny to grow fruit trees and perennials.
On the pool side of the garden, Jenny has a space for her young family to enjoy and connect. The garden was already split into two terraces, so it was an easy solution to remove the grass and create a garden. The perennials continue around the pool whilst the upper terrace is now a gravel courtyard with a fire pit, olive trees and raised vegetable beds.
The garden is only young, but already the extended family are reaping the rewards of a shared space. The trees and other structures are placed to offer screening and seclusion between the two properties, and one day when one or both properties are sold the fence can easily be extended to close off the boundary. In the mean time three generations get to enjoy the connection that the garden brings to their family.
“We sought Stephen’s input and advice having learned that his approach to taking on a new project is to begin by understanding the desired outcomes, preferences, likes and dislikes of his clients and their families. Mutual trust and confidence developed quickly from this starting point.
Stephen’s engagement early in the construction phase of the new dwelling enabled seamless and complimentary outcomes for the re-development of the pre-existing and new garden areas. His knowledge of horticulture, his innovative ideas in relation to plantings and the architectural elements of the landscape design, plus his ability to liaise effectively with our builder throughout the project, have all combined to produce delightful spaces for outdoor living and long-term enjoyment of our beautiful new gardens.
Working with Stephen has been an absolute delight and his ongoing interest and after-care of the gardens has exceeded all our expectations.”

